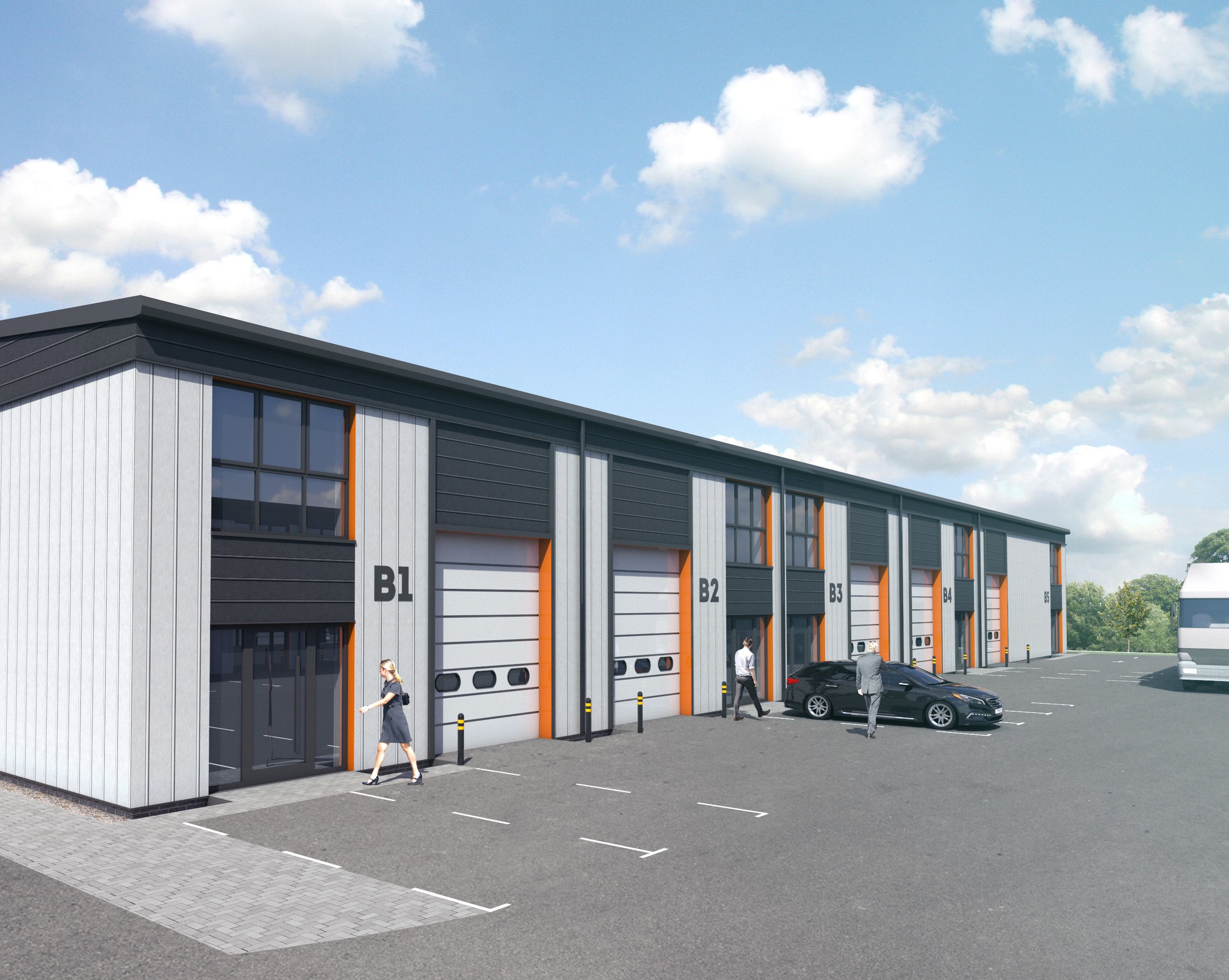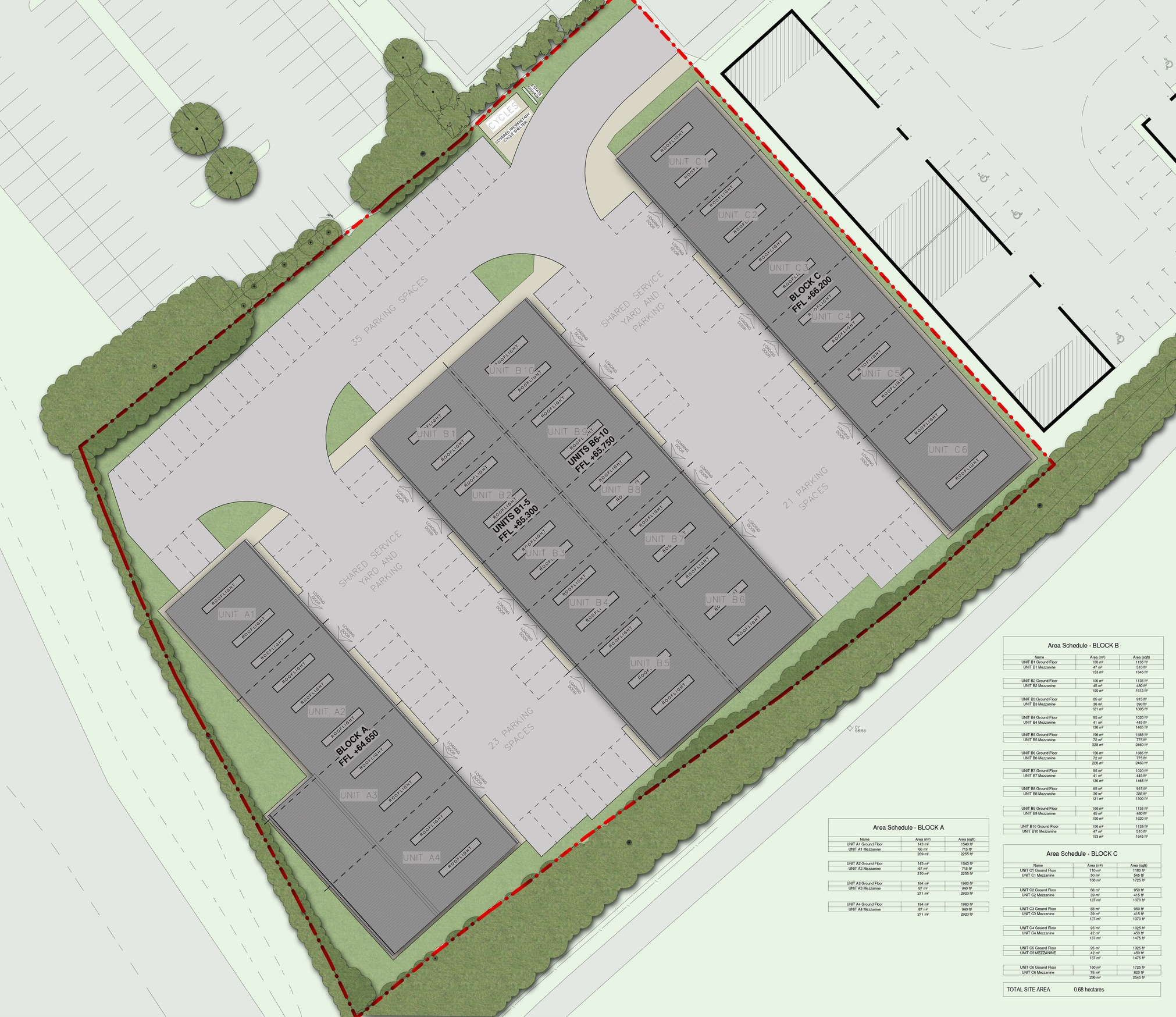Planning approval granted for the development of vacant land to the south of Methuen Park, Chippenham, to provide flexible accommodation for B1/B2 and B8 employment usage with associated car parking.
Prior to the submission of this application a number of feasibility studies were undertaken to consider alternative forms of commercial development, site layouts and range of unit sizes.
Following discussions with local property agents the application was developed to respond to a perceived high level of demand for starter business units.
To provide flexibility the site layout utilises both terraced and back to back units which offer the opportunity to combine adjoining units and provide a wide variety of building footprints.
The site layout has also been designed to be compatible with future phases of development on the remainder of the applicant’s land holding.

