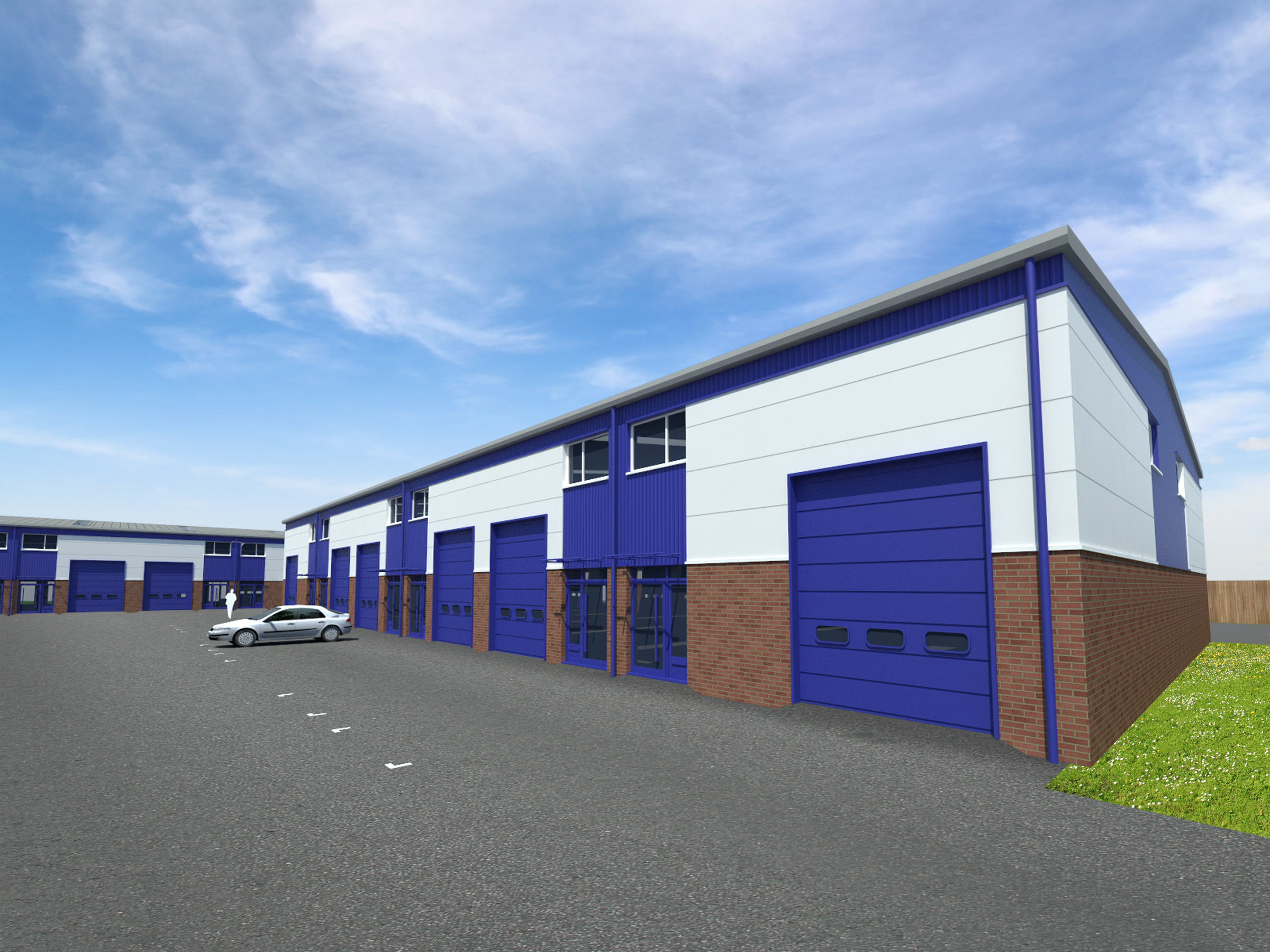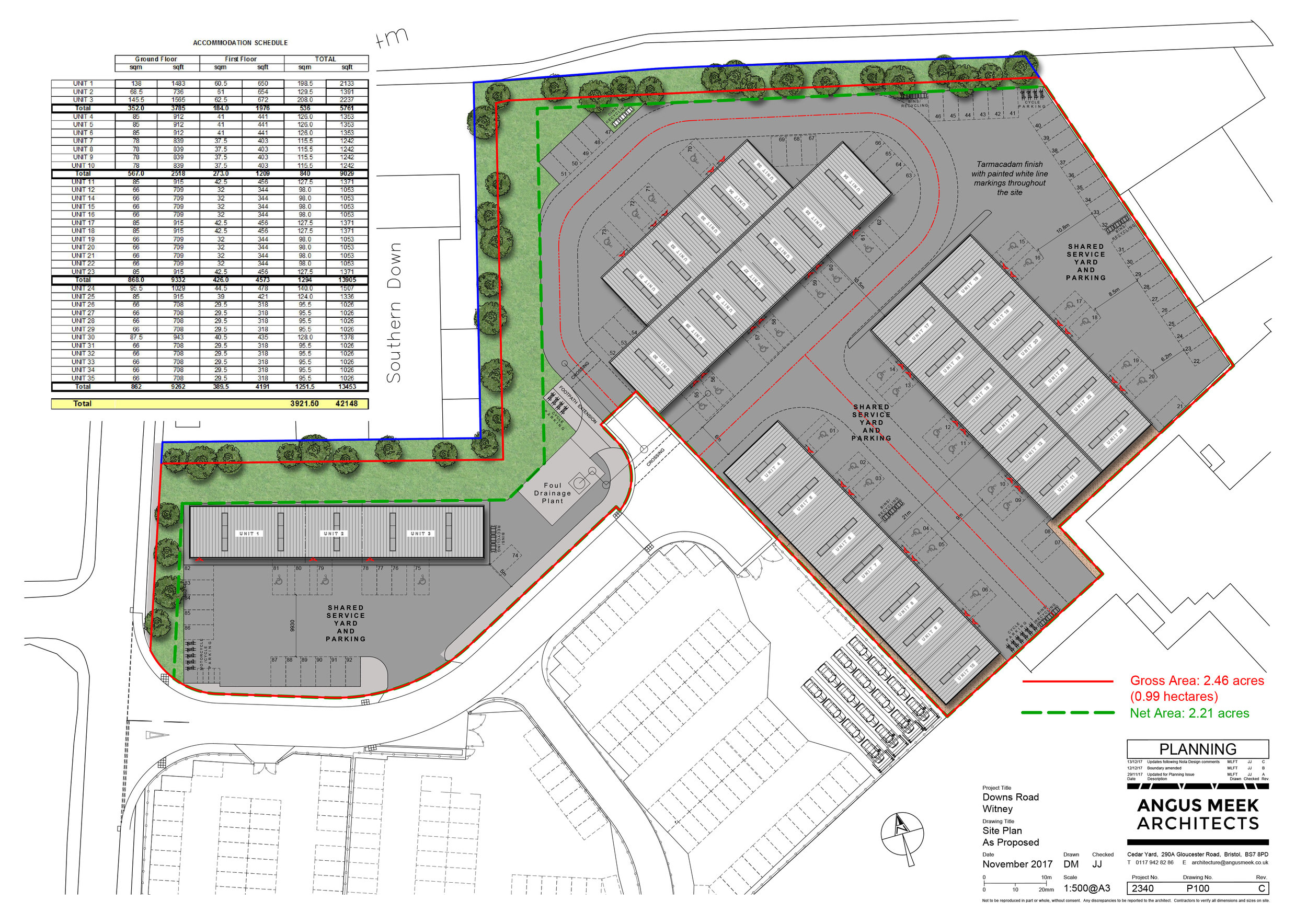Planning permission secured for a development proposal by Glenmore Commercial Estates Ltd. for 34 units to provide flexible accommodation of B1/B2 and B8 employment usage with associated car parking.
Prior to the submission of this application a number of feasibility studies have been undertaken to considered alternative forms of development, site layouts and range of unit sizes.
To provide flexibility the preferred site layout utilises both terraced and back to back units which offer the opportunity to combine adjoining buildings and provide a wide variety of building footprints.

